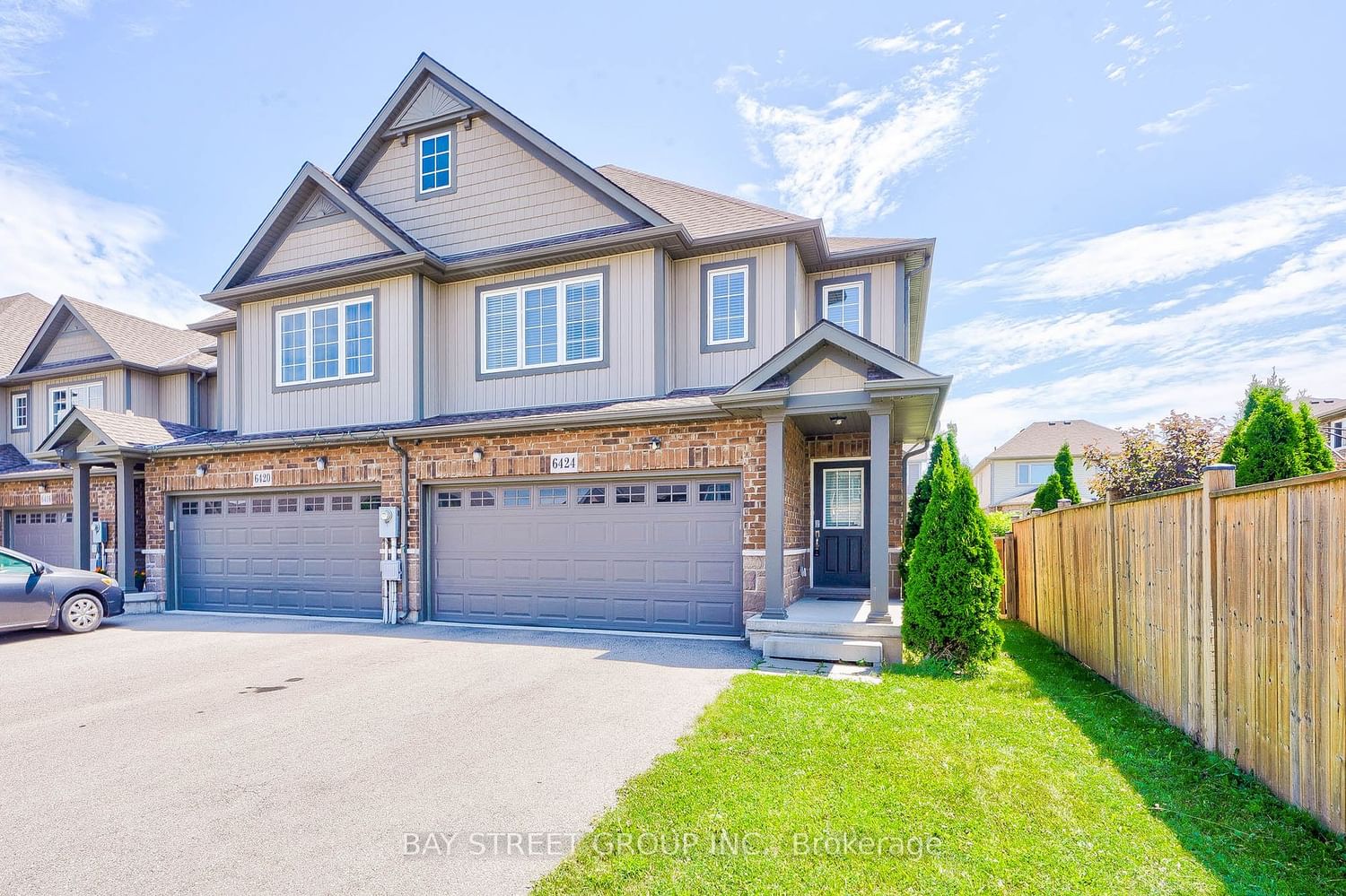$749,000
$***,***
3-Bed
3-Bath
1500-2000 Sq. ft
Listed on 7/13/23
Listed by BAY STREET GROUP INC.
Welcome to 6424 Shapton Cres, a stunning end unit townhouse located in the heart of Niagara Falls. This beautiful home offers three bedrooms plus a loft, providing plenty of space for comfortable living.As you step inside, you will be greeted by a bright and open floor plan, featuring a modern kitchen equipped with stainless steel appliances, ample storage space, and a convenient breakfast bar. The adjacent dining area flows seamlessly into the spacious living room, creating an ideal space for entertaining family and friends. Make your way upstairs to discover the cozy master suite, complete with a walk-in closet and a private ensuite bathroom. Two additional bedrooms, thoughtfully designed and flooded with natural light, offer versatility for customization to suit your needs. The loft area provides additional flexibility, perfect for a home office or play area for the little ones.This townhouse also boasts a double garage, no sidewalk, providing ample space for parking and storage.
The fully fenced backyard offers privacy and security, creating a safe haven for children and pets to play, as well as a wonderful setting for outdoor gatherings and relaxation.
X6660612
Att/Row/Twnhouse, 2-Storey
1500-2000
10
3
3
2
Attached
6
6-15
Central Air
Full, Unfinished
Y
Alum Siding, Brick
Forced Air
N
$4,108.82 (2023)
< .50 Acres
109.91x30.14 (Feet) - Rectangular
